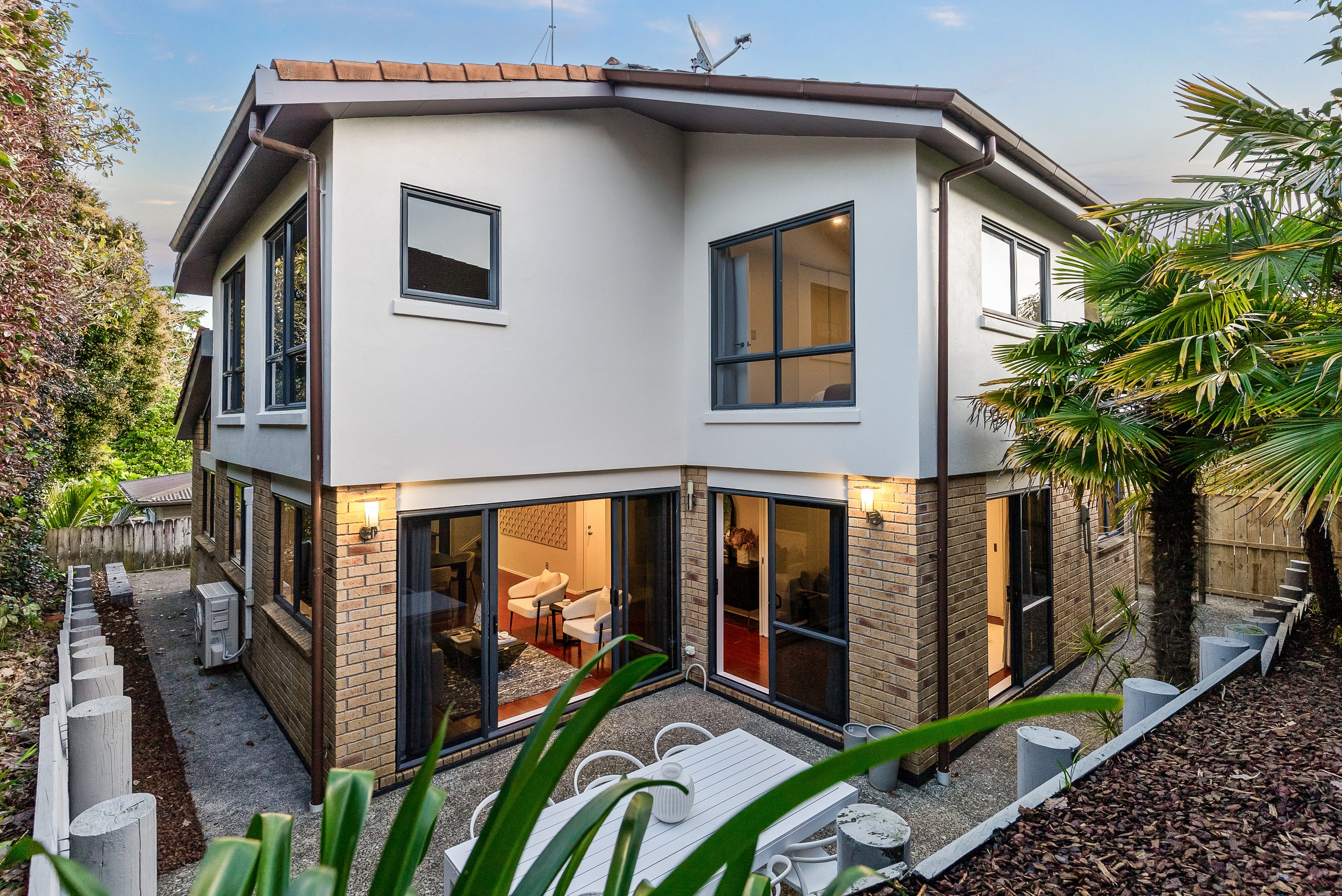Sold By
- Loading...
- Loading...
- Photos
- Floorplan
- Description
House in Howick
// G E N E R O U S
- 4 Beds
- 3 Baths
- 2 Cars
Privately nestled down a right of way on one of Howick's original streets, this beautifully designed & generously proportioned, two storey home offers an inviting blend of modern style, flexible living and sun filled spaces.
Property Features:
• Flat, freehold 304 sqm (more or less) land holding.
• Spacious 183 sqm (approx) floorplan spread over two levels, the home is designed to adapt. Boasting four bedrooms, three bathrooms, separate powder room, two living areas, and the option to utilise the downstairs lounge as a fifth bedroom, complete with its own ensuite and private courtyard access.
• Safe and secure with a leafy green aspect with the added bonus of having no neighbours on the direct eastern boundary.
• Architecturally inspired design with soaring ceilings, high set windows, steel framing and a cavity system.
• Sun drenched open plan living, the light filled kitchen, dining & main living area seamlessly connect. A central space designed for easy flow and relaxed entertaining, with large sliders opening directly to the courtyard for that perfect indoor outdoor lifestyle.
• Sheltered courtyard framed by raised garden beds.
• Enjoy the convenience of internal access from a spacious double garage, with additional off-street parking.
• Low-maintenance grounds, perfect for easy living.
• Positioned just minutes from the charm and convenience of Howick Village, and close to local beaches, coastal walks & parks.
• School Zones: Howick Intermediate, Howick College, Owairoa Primary School.
Built new by the current owner in 2006, 18B Howe Street presents a fabulous freehold opportunity in a highly sought after location. Your earliest inspection is encouraged.
// T E A M F A V A
- Living Rooms
PNL37294
183m²
304m² / 0.08 acres
2 garage spaces and 1 off street park
4
3
