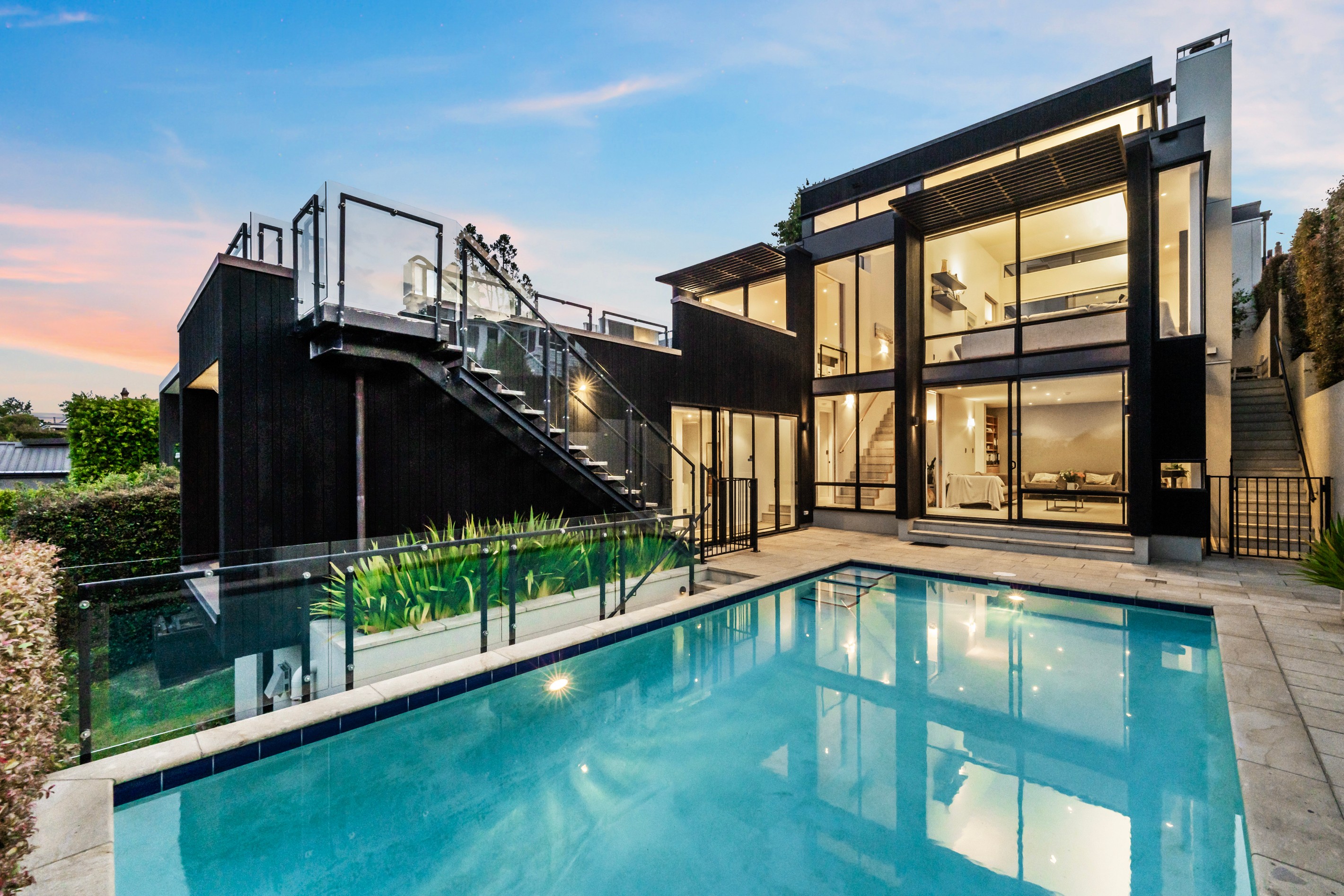Sold By
- Loading...
- Loading...
- Photos
- Floorplan
- Description
House in Remuera
ANOTHER SOLD BY JOHN Q & CO!
- 5 Beds
- 3 Baths
- 2 Cars
Open Home: View by Appointment
Conjunctionals are welcome.
This exceptional family haven is a celebration of space, light and location - carefully curated with intergenerational living, magnificent entertainment spaces, and breathtaking views nestled within one of Remuera's most coveted double-grammar zone enclaves. Designed by renowned architect Robin O'Donnell, this offering was constructed by the current owners as a retreat from the hustle and bustle of central Auckland living, and lovingly enjoyed as a family home for more than two decades.
From the moment you step inside, be swept off your feet by soaring floor-to-ceiling windows that flood the home with natural light, seamlessly blurring the lines between indoors and out whilst blending nature with modern internal living. This important hybridisation continues throughout the property with expansive open-plan living, portrait windows, an exceptional Tuscan-inspired garden and a panoramic viewing platform-deck overlooking an uninterrupted, breathtaking view of Remuera's Northern Slopes.
With what can only be described as refined simplicity, 41 Ridings Rd is designed for both privacy and connection. With a private outlook to arguably one of Auckland's most prestigious views, the home is ingeniously crafted to ensure maximal connection and flow both in and outdoors. Boasting 5 generously proportioned bedrooms and 3.5 bathrooms, including a serene master suite on its own level, complete with a private outdoor retreat and outdoor heated swimming pool, this home truly has it all. Multiple living areas provide flexibility for families and entertainers alike, and the ultimate flow being achieved on an exclusive, North-facing viewing platform perfect for all day entertainment - serving as the perfect platform for countless, unforgettable family memories.
Every detail of this home has been curated for those who appreciate a truly magnificent family home in the heart of the country's most sought after pockets. light, and luxury converge in perfect harmony.
- Living Rooms
- Gas Hot Water
- Open Plan Kitchen
- Open Plan Dining
- Combined Bathroom/s
- Separate WC/s
- Ensuite
- Combined Lounge/Dining
- Reticulated Gas Stove
- Very Good Interior Condition
- Double Garage
- Internal Access Garage
- Fully Fenced
- Very Good Exterior Condition
- In Ground Swimming Pool
- Northerly Aspect
- City Sewage
- Town Water
- Street Frontage
- Below Ground
- In Street Gas
- Shops Nearby
- Public Transport Nearby
See all features
- Rangehood
- Light Fittings
- Fixed Floor Coverings
- Blinds
- Waste Disposal Unit
- Wall Oven
- Drapes
- Extractor Fan
- Garage Door Opener
- Dishwasher
- Cooktop Oven
- Heated Towel Rail
See all chattels
PNL35670
356m²
858m² / 0.21 acres
2 garage spaces
5
3
