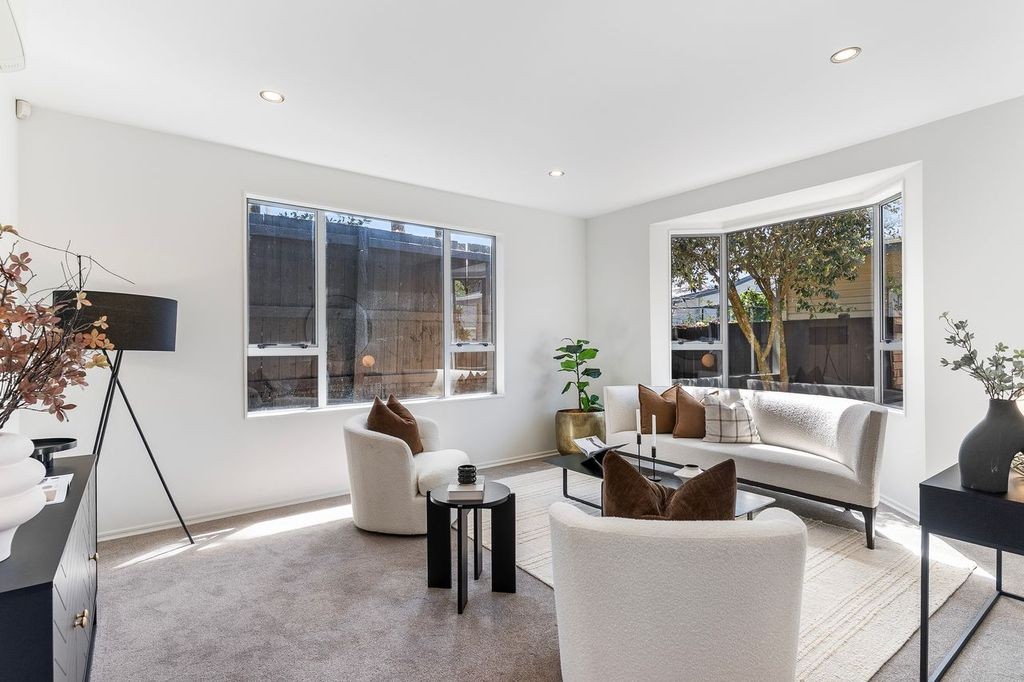Are you interested in inspecting this property?
Get in touch to request an inspection.
- Photos
- Video
- Floorplan
- Description
- Ask a question
- Location
- Next Steps
House for Sale in Sandringham
THE SANDRINGHAM SOPHISTICATE (FREEHOLD, MAGS ZONE)
- 4 Beds
- 3 Baths
- 2 Cars
Sophistication comes in all forms but the one common thread is a sense of ease and elegance in every detail. Whether it's private serenity, practical comfort or unbeatable location - The Sandringham Sophisticate has it all.
Loved, treasured and thrived in by the same family for more than a decade, everything about this home oozes class, promotes belonging and fosters ease of the best Auckland living can provide. Privately tucked behind a fully-gated and private driveway on one of Sandringham's most serene cul de sacs is a double-level standalone charmer. Constructed with brick and weatherboard, its street appeal is as dapper as it is solid, while busy families can also revel in its low-maintenance but high-enjoyment appeal.
As you step inside, be taken aback with a floor plan and flow that just works. Boasting an internal floor area of 211sqm (according to Relab), there are spaciously appointed bedrooms and 3 bathrooms (2 total ensuites - 1 downstairs, 1 upstairs) and a whopping triple lounge specification (2 downstairs, 1 upstairs). Alternatively, enjoy the flexibility of using the upstairs living as a 5th room for stayovers' or guests - the choice is yours! And of course, no true Kiwi home can forego the much coveted double internal garaging with ample off-street parking (up to 4+ - and enough room to easily U-Turn on site) for visiting guests - all privately secured with a fully gated perimeter. Did we also mention gas cooking for the foodies and both heat pumps/air conditioning and central heating/cooling system (upstairs) for all year comfort?
For the sun lovers and BBQ enthusiasts, consider a seamless in/outdoor flow that enables you to enjoy a wrap-around sunny deck, surrounded by landscaped gardens - your very own private sanctuary in the heart of urban living without the upkeep and maintenance (i.e. no lawns to mow!). Back indoors and from two of the bedrooms, you can even see a glimpse of the Sky Tower just to remind you how centrally located this sanctuary is.
There's a reason why many families move into Sandringham and never quite leave. Whether it be top schooling (in zone for Edendale School, Kowhai Intermediate & Mt Albert Grammar School), proximity to public transport and arteries (5 mins to SH20), St Lukes Mega Centre (4 mins) and even the rest of the world (via Auckland Airport in 15 mins) - this home offers the pinnacle of convenience all wrapped up in its quiet, serene and private location.
After many years of joy and family memories, our vendors' instructions to sell this beloved family gem are crystal clear. Act today to secure this sophisticated, low maintenance and move in ready family jewel - just in time for school zone enrolments and that big Christmas dinner with the entire whaanau!
Here to serve: Contact Ray & Co. today to organise a private inspection of The Sandringham Sophisticate and/or attend our open homes.
- Living Rooms
- Central Vac System
- Blinds
- Garden Shed
- Extractor Fan
- Burglar Alarm
- Dishwasher
- Heated Towel Rail
- Waste Disposal Unit
- Cooktop Oven
- Rangehood
- Garage Door Opener
- Wall Oven
- Light Fittings
- Fixed Floor Coverings
- Curtains
See all chattels
PNL37291
211m²
416m² / 0.1 acres
2 garage spaces and 4 off street parks
4
3
Agents
- Loading...
- Loading...
Loan Market
Loan Market mortgage brokers aren’t owned by a bank, they work for you. With access to over 20 lenders they’ll work with you to find a competitive loan to suit your needs.
