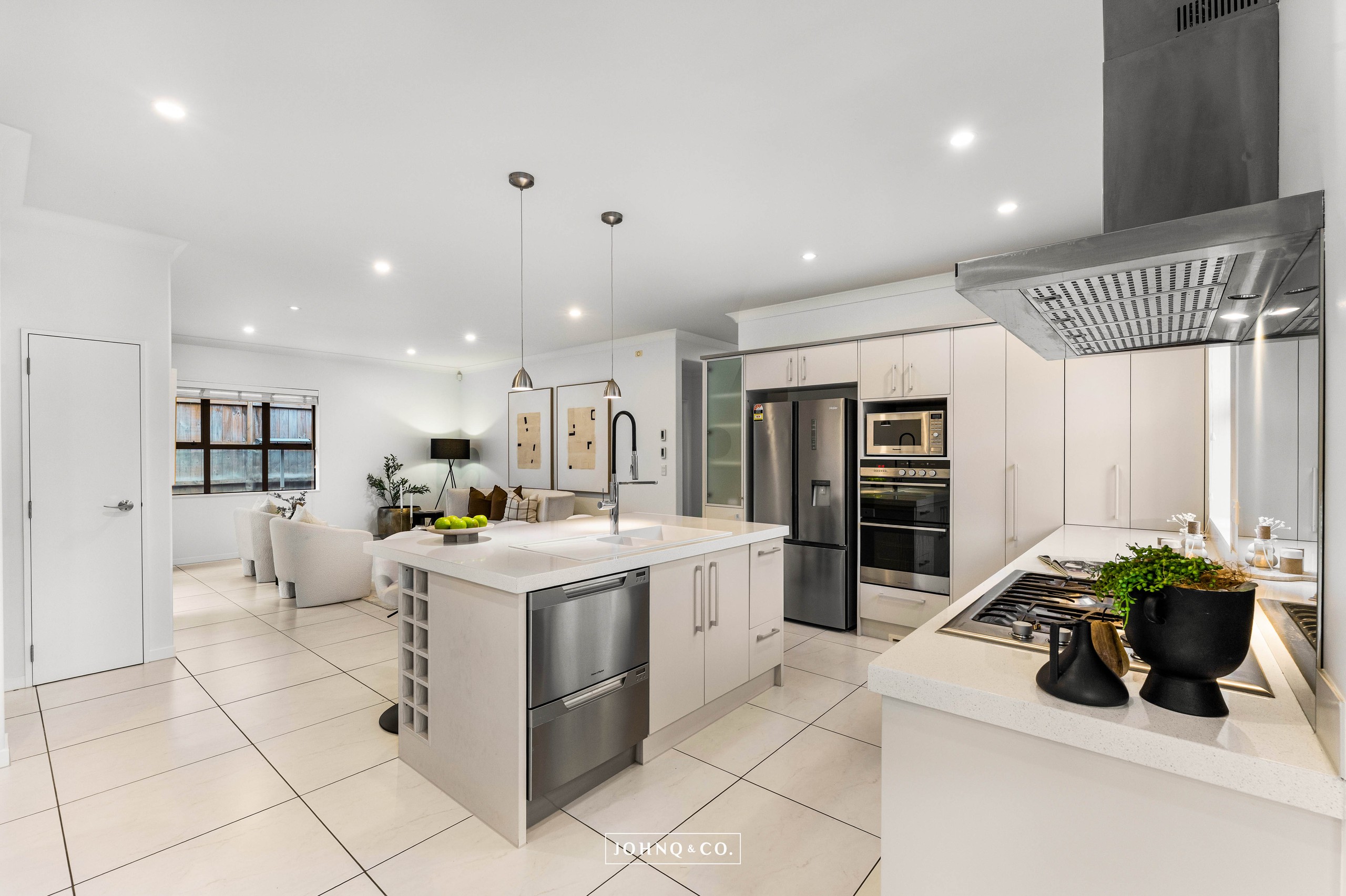Sold By
- Loading...
- Loading...
- Photos
- Floorplan
- Description
House in Stonefields
ANOTHER SOLD BY JOHN Q & CO!
- 4 Beds
- 3 Baths
- 2 Cars
Open Home: Viewing by appointment
This is a rare corner site opportunity to secure a fully refreshed home that combines space, style, and modern design - but you'll need to move quickly. Homes like this are in incredibly high demand, and this standout property won't be on the market for long.
Inside, the layout is designed for flexibility and function, featuring four spacious bedrooms, including a downstairs master suite with a walk-in wardrobe and private ensuite - ideal for guests, extended family, or those seeking future-proofed living. Upstairs, you'll find three additional bedrooms, a study nook/home office, a full family bathroom, and a second master opening to a covered porch - a perfect escape for morning coffee or winding down in the evening.
Entertainers will love the open plan kitchen, living, and dining zone, centred around a stylish island bench and flowing effortlessly to the outdoors. Double - stacking ranch sliders lead to a private patio with an electric louvre system, creating year-round alfresco living.
With underfloor heating in tiled areas, heat pumps in both master suites, two guest toilets, a double internal garage, and two additional off-street parks, this home is as comfortable as it is convenient. Freshly painted inside and out, it's completely move-in ready.
Time is ticking - homes of this quality and configuration are incredibly hard to find. Don't delay - contact us now to secure your private viewing. This property will be sold.
- Living Rooms
- Study
- Gas Hot Water
- Heat Pump
- Open Plan Kitchen
- Open Plan Dining
- Separate Bathroom/s
- Ensuite
- Separate WC/s
- Combined Lounge/Dining
- Separate Lounge/Dining
- Reticulated Gas Stove
- Very Good Interior Condition
- Double Garage
- Off Street Parking
- Internal Access Garage
- Fully Fenced
- Concrete Tile Roof
- Very Good Exterior Condition
- Urban Views
- City Sewage
- Town Water
- Street Frontage
- Level With Road
- Public Transport Nearby
- Shops Nearby
- In Street Gas
See all features
- Garage Door Opener
- Light Fittings
- Waste Disposal Unit
- Curtains
- Fixed Floor Coverings
- Rangehood
- Central Vac System
- Dishwasher
- Extractor Fan
- Blinds
- Heated Towel Rail
- Cooktop Oven
- Burglar Alarm
- Wall Oven
See all chattels
PNL37182
248m²
369m² / 0.09 acres
2 garage spaces
4
3
